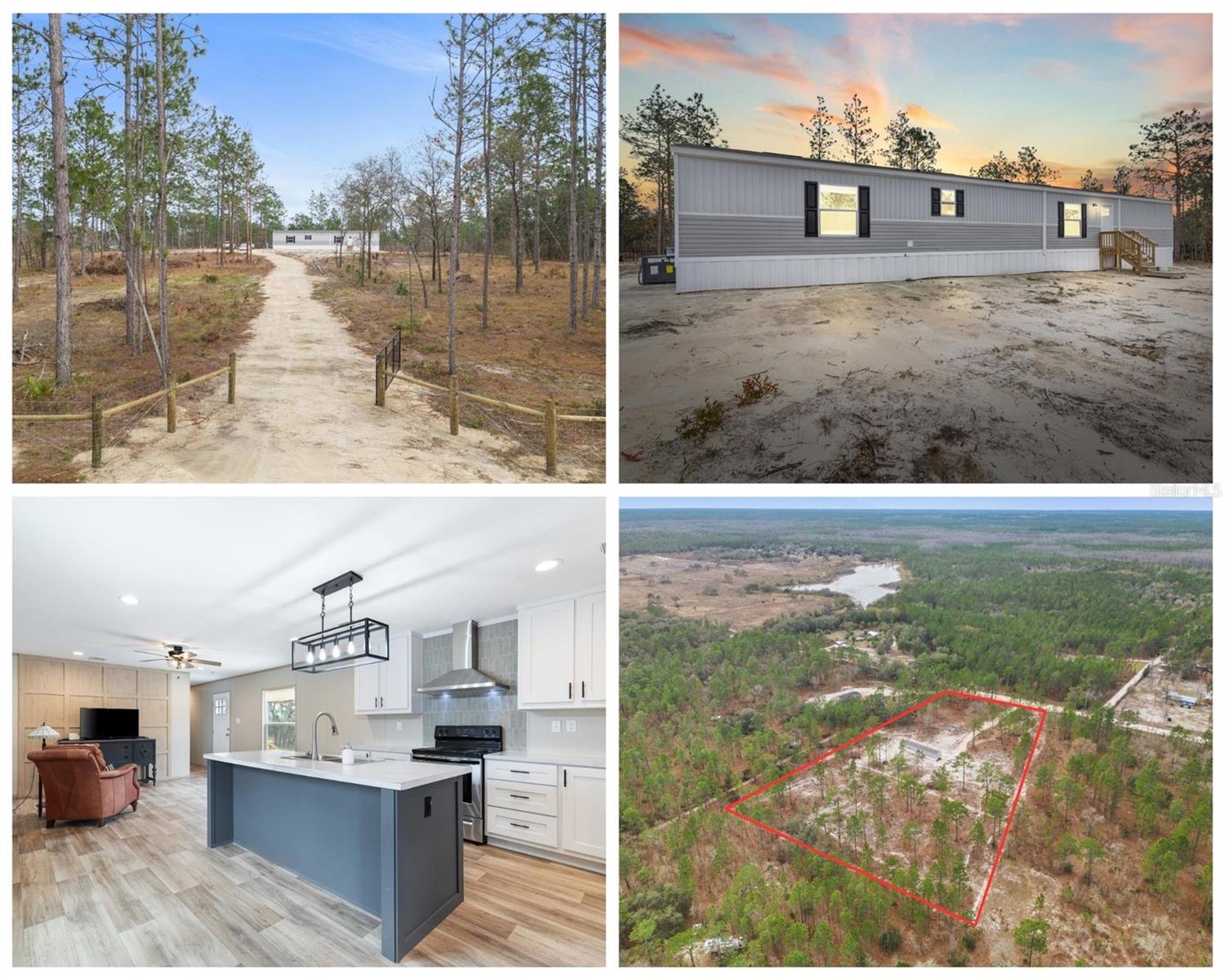5991 Se 120th Avenue, Morriston, FL 32668
| Listing ID |
11237698 |
|
|
|
| Property Type |
Residential |
|
|
|
| County |
Levy |
|
|
|
| Neighborhood |
32668 - Morriston |
|
|
|
|
| Total Tax |
$818 |
|
|
|
| Tax ID |
20570-000-00 |
|
|
|
| FEMA Flood Map |
fema.gov/portal |
|
|
|
| Year Built |
2023 |
|
|
|
|
OPPORTUNITY KNOCKS**Back on the market due to financing! This is your chance to own this 3 bedroom 2 bath 2023 MARINER MODEL manufactured home on over 5 ACRES in the highly desirable MORGAN FARMS, Levy County. Everything is BRAND NEW! Bring all your animals and your toys and start living! The lot is partially cleared and surrounded by beautiful trees, fenced with 3 gates, limestone driveway, well, septic, electric, washer & dryer, plus a 10x12 shed. The outside is beautiful and just wait until you see the inside. The open floorplan features a kitchen/living room combo, a coffee bar area plus indoor laundry. Primary bedroom has an ensuite bathroom with double sinks and tub/shower combo. The other 2 bedrooms are on the opposite side of the home. Guest bathroom has a tub/shower combo. Goethe State Forest is nearby and is a 54,873-acre State Forest where you can bike, camp, fish, hike or ride horses! You are close to Williston, The World Equestrian Center, Crystal River, Rainbow Springs and so much more! NO HOA..OPEN THE DOOR...This home is ready to move in and is WAITING FOR YOU!
|
- 3 Total Bedrooms
- 2 Full Baths
- 1200 SF
- 5.15 Acres
- 224334 SF Lot
- Built in 2023
- Owner Occupancy
- Crawl Basement
- Body Type: Single Wide
- Builder Model: MARINER
- Building Area Source: Owner
- Building Total SqFt: 1200
- Levels: One
- Sq Ft Source: Owner
- Lot Size Square Meters: 20841
- Total Acreage: 5 to less than 10
- Model: MARINER
- Zoning: A/RR
- Oven/Range
- Refrigerator
- Dishwasher
- Washer
- Dryer
- Appliance Hot Water Heater
- Vinyl Flooring
- 5 Rooms
- Walk-in Closet
- Kitchen
- Electric Fuel
- Central A/C
- Flooring: Luxury
- Living Area Meters: 111.48
- Interior Features: Ceiling fans(s), kitchen/family room combo, open floorplan, primary bedroom main floor, split bedroom, thermostat
- Vinyl Siding
- Private Well Water
- Private Septic
- Subdivision: Morgan Farms Sub
- Shed
- Wooded View
- Exterior Features: Storage
- Lot Features: Cleared, level, pasture
- Number of Septics: 1
- Number of Wells: 1
- Road Surface: Limerock
- Roof: Shingle
- Utilities: Electricity Connected
- Vegetation: Wooded
- $818 Total Tax
- Tax Year 2023
Listing data is deemed reliable but is NOT guaranteed accurate.
|





 ;
; ;
; ;
; ;
; ;
; ;
; ;
; ;
; ;
; ;
; ;
; ;
; ;
; ;
; ;
; ;
; ;
; ;
; ;
; ;
; ;
; ;
; ;
; ;
; ;
; ;
; ;
; ;
; ;
; ;
; ;
; ;
; ;
; ;
; ;
; ;
;